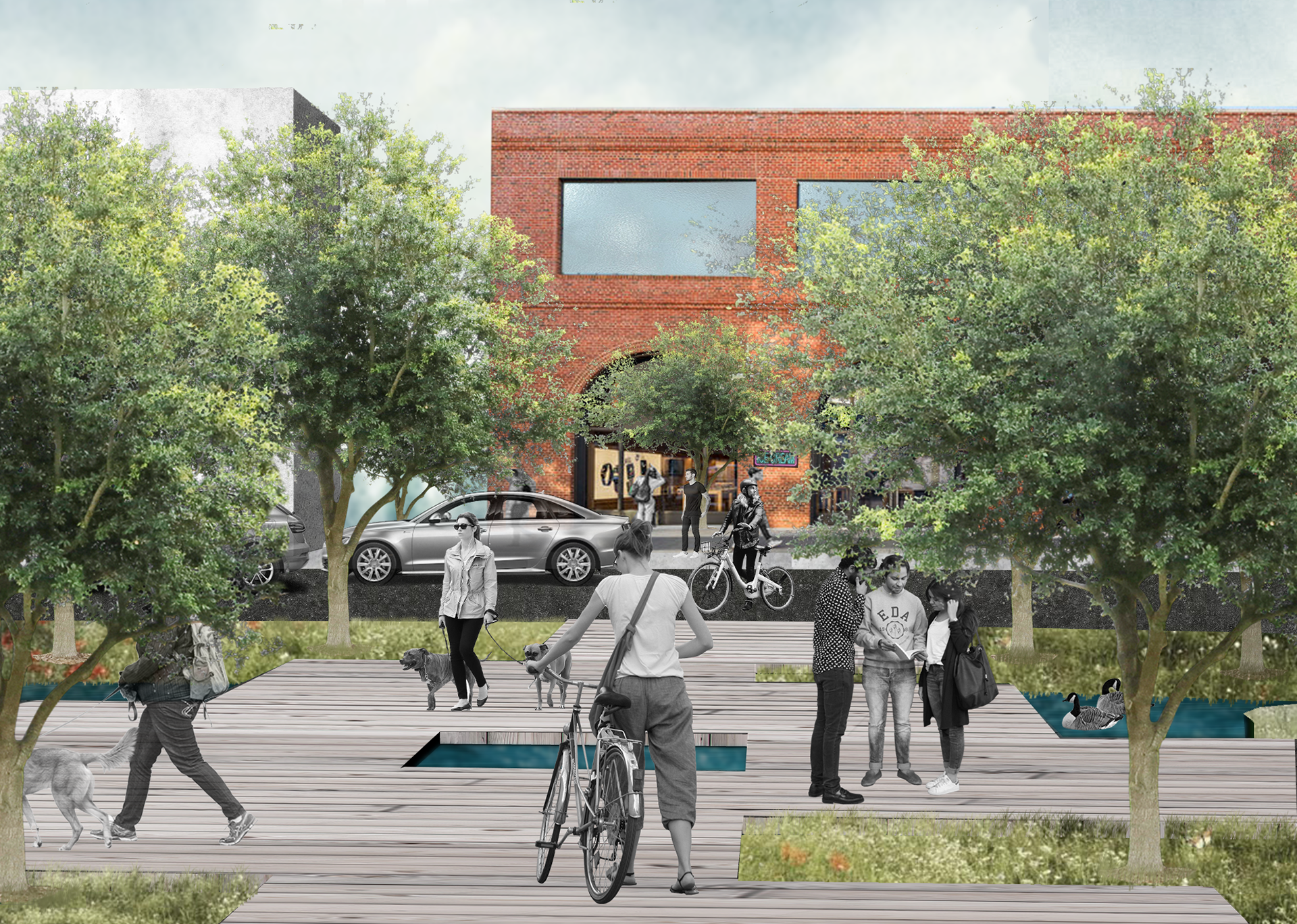Park City serves as an exploration in community planning. The goal of this project was to revitalize an unutilized lot on the border of Calgary, AB, that will act as an edge condition in 30 years. The community also predicts and responds to unique future challenges like lack of developable green space, need for recreation space, the importance of recreation for future health challenges, adaptive reuse, and preservation of wildlife corridors. Through site analysis, planning students identified a need to preserve the entirety of greenspace on-site. Instead, students selected to adapt the adjacent gravel quarry site approaching the end of its life cycle in the next 30 years. Students created a new Calgary park centred on outdoor recreation and education under the pretext that the best way to get people involved in outdoor connection and preservation is to ensure easy access and ample learning opportunities.
Project contributions: Illustration, graphics, concept design, site analysis, node design, diagrams, rendering.
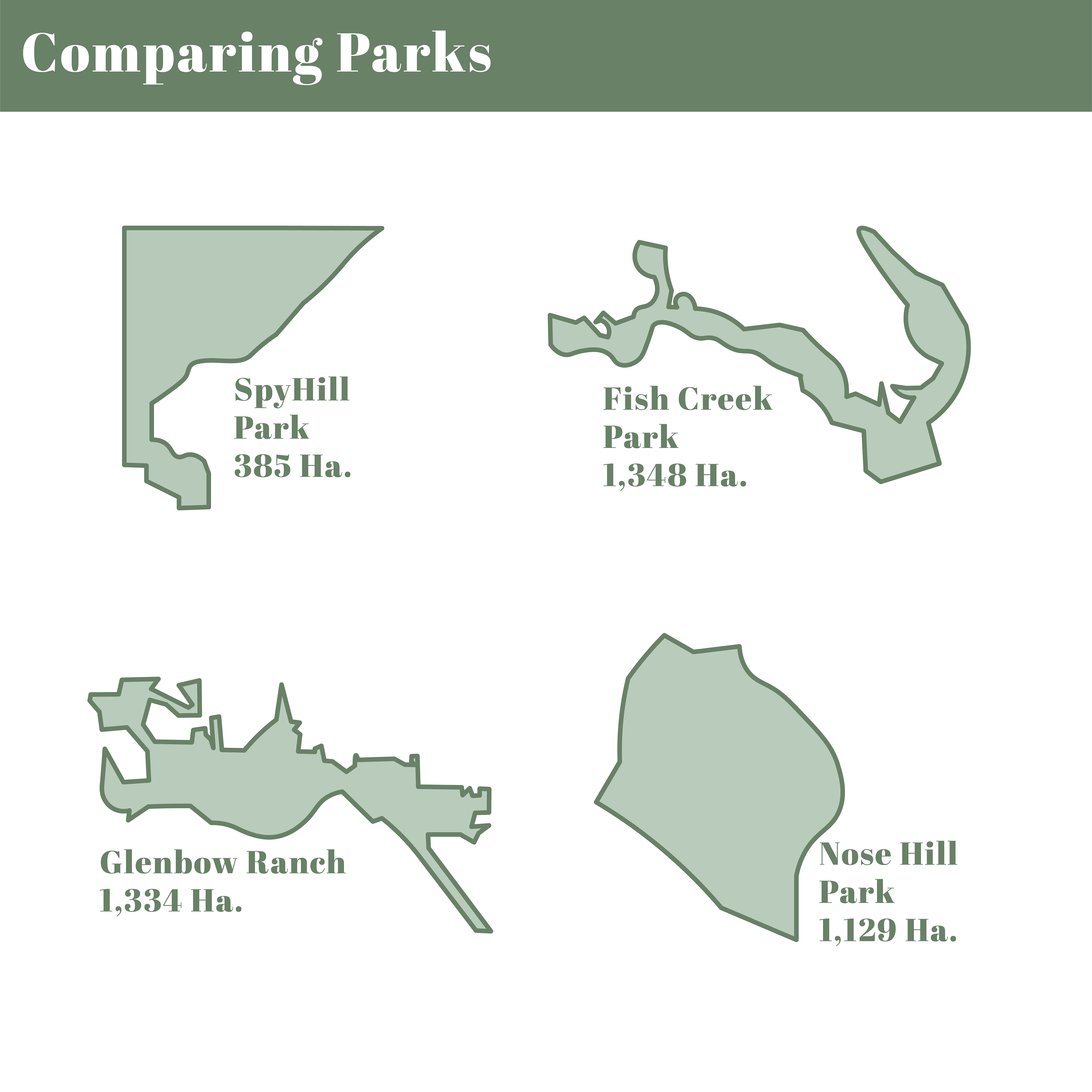
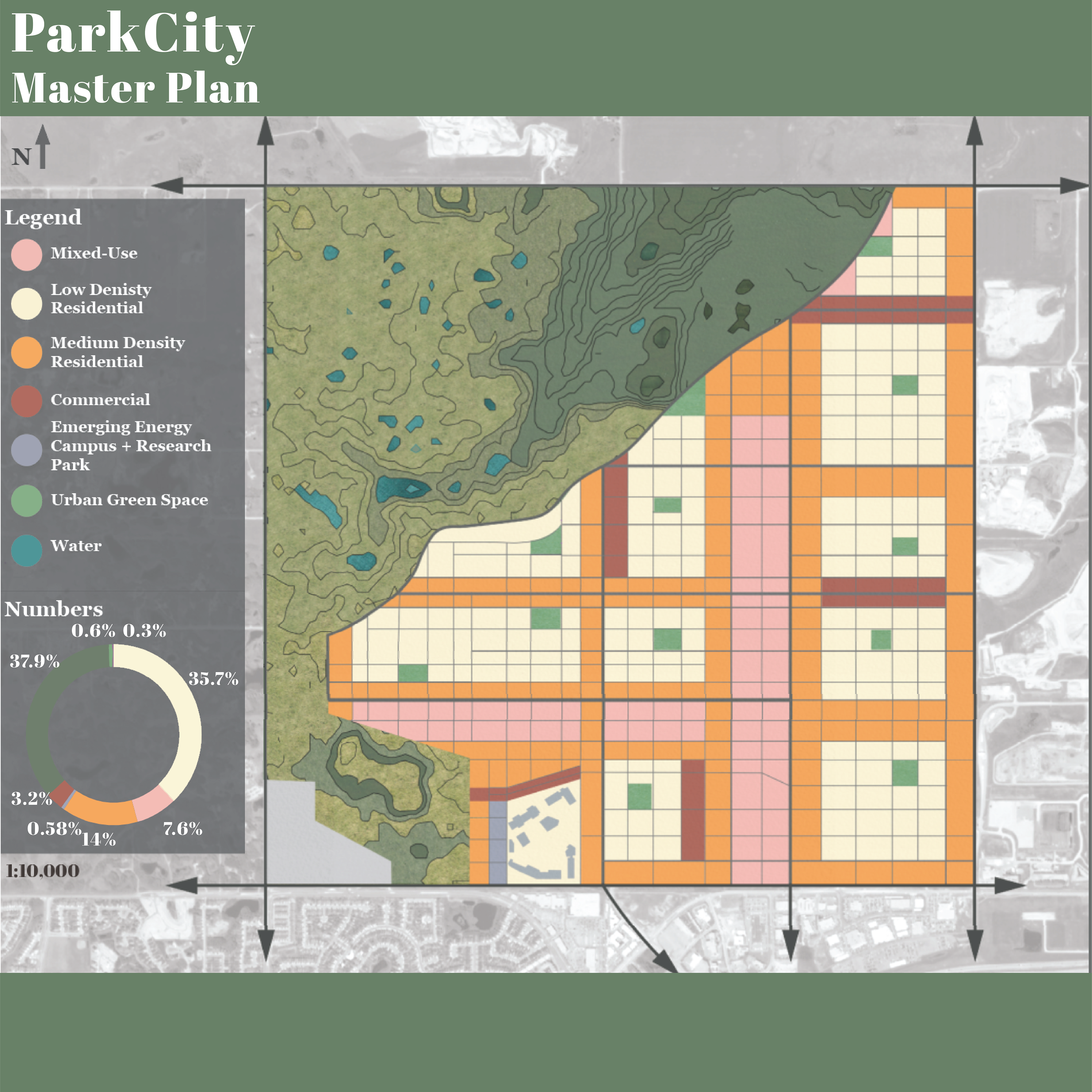

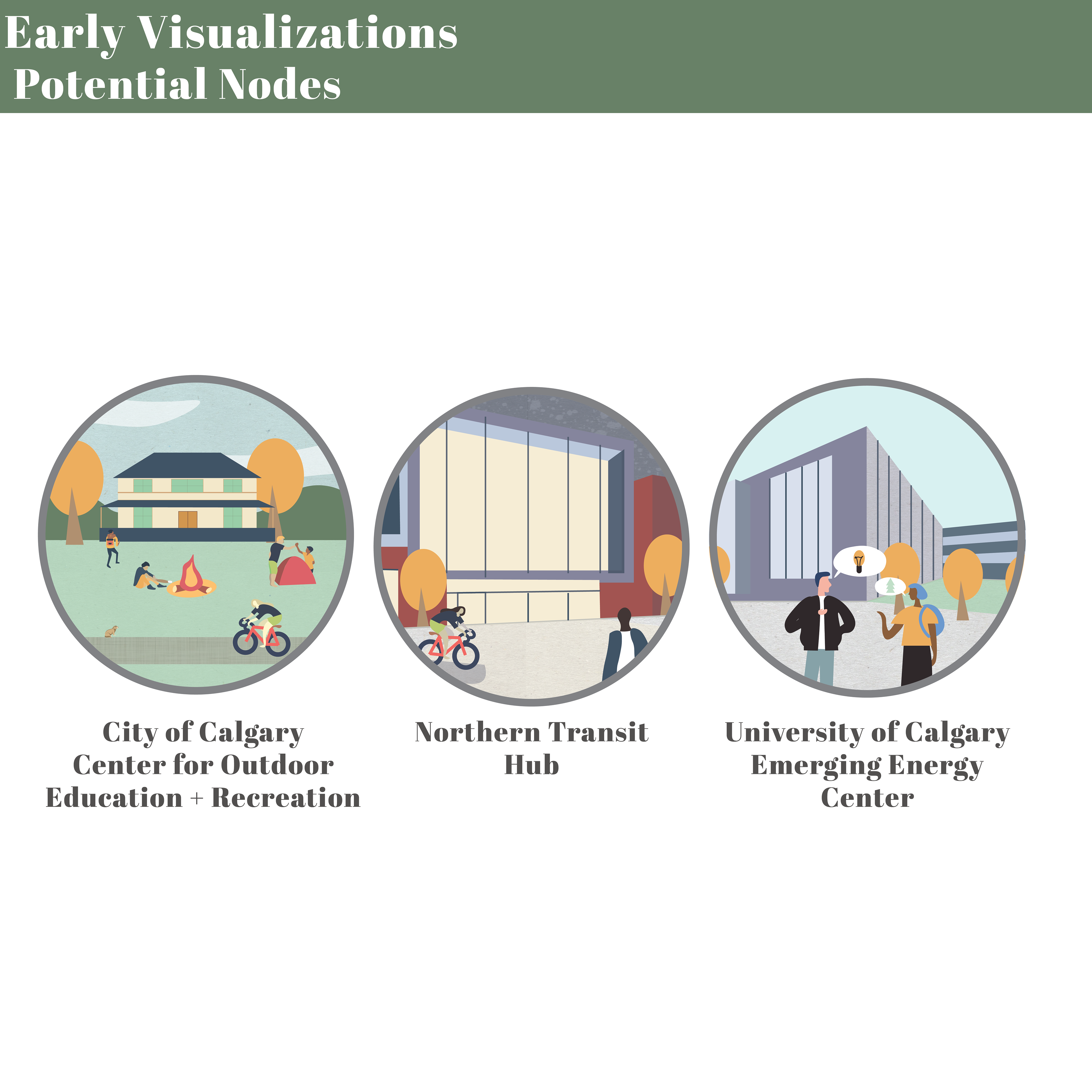
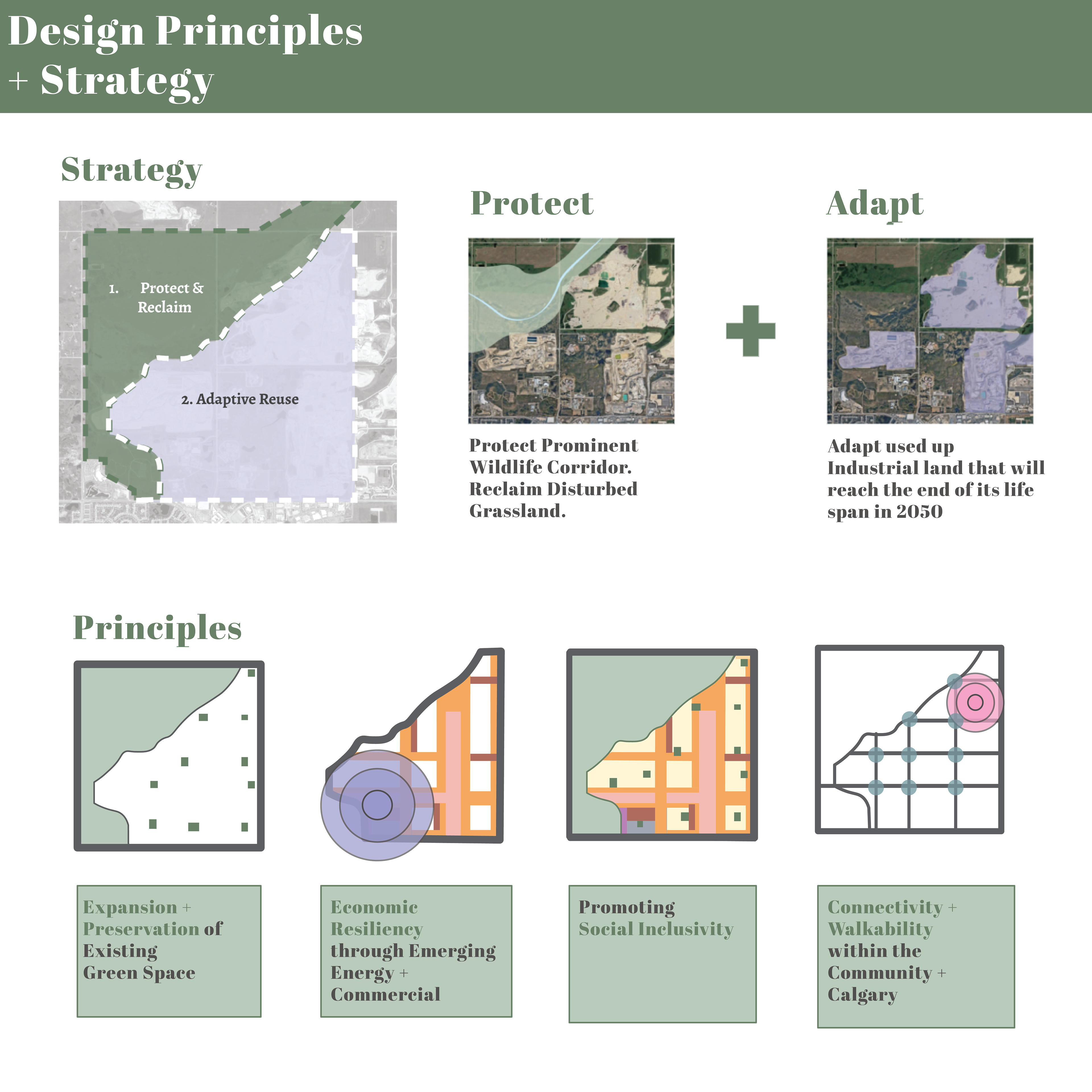
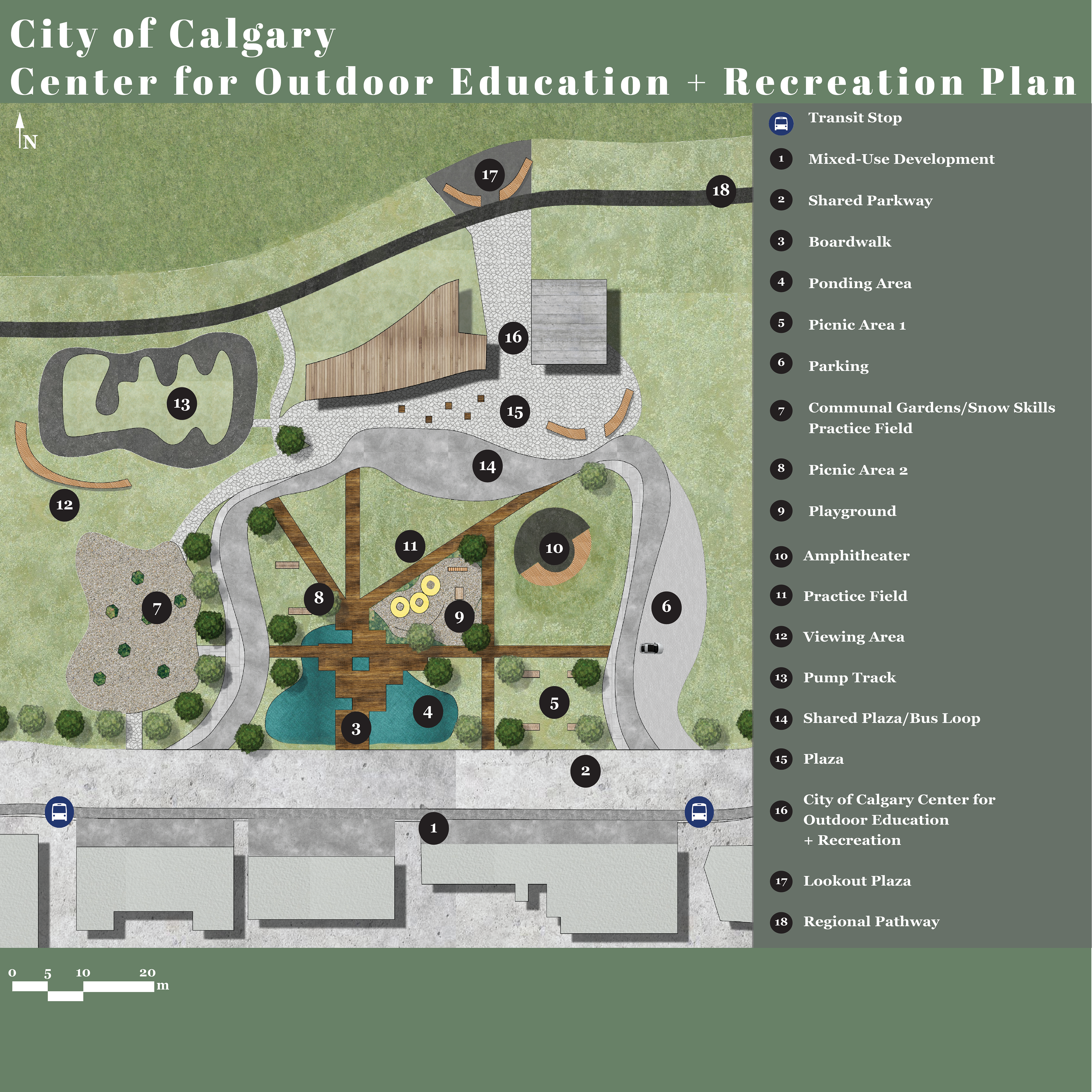
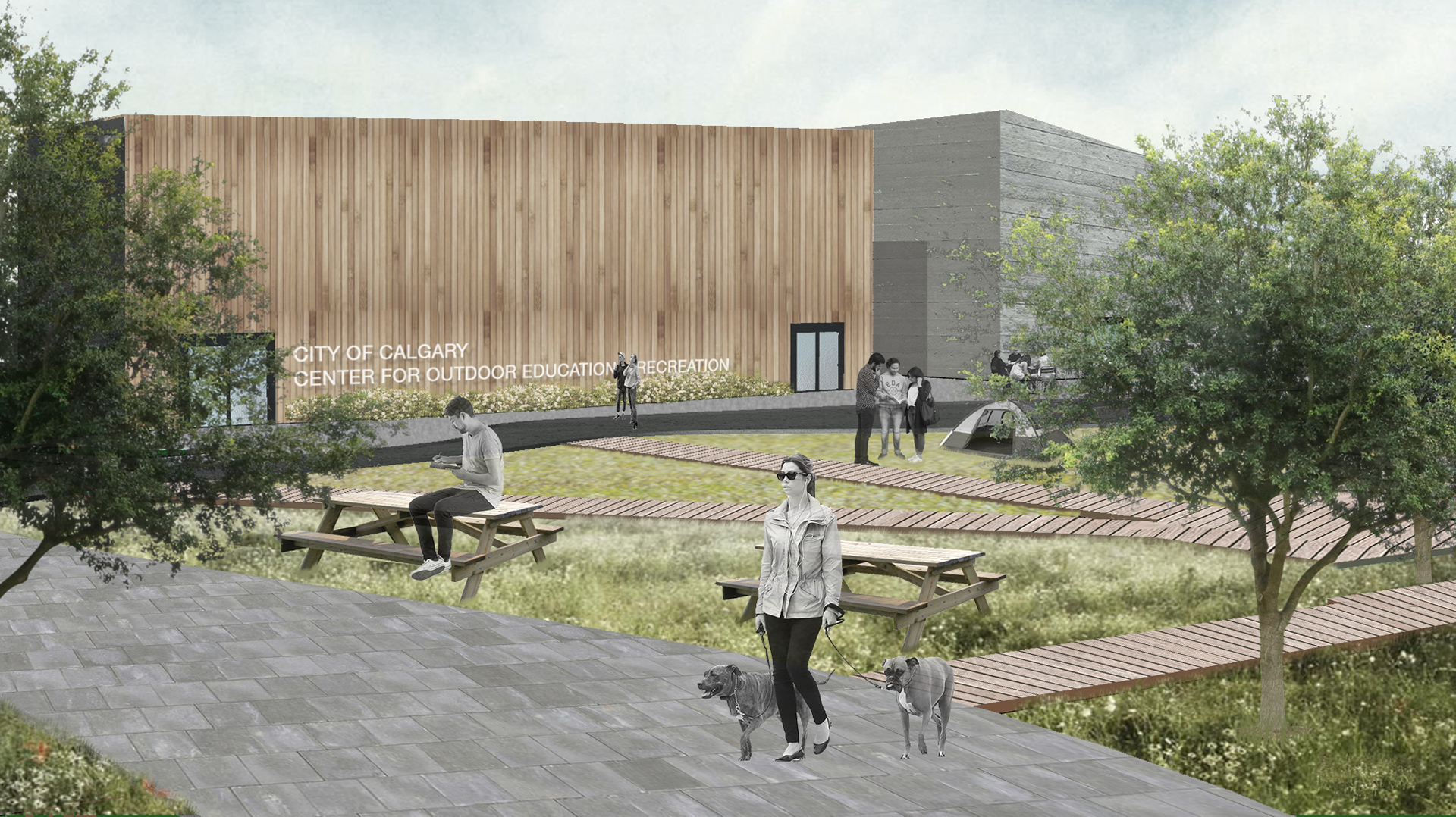
Outdoor Education Center Render: Looking North East

Outdoor Education Center Render: Looking North West
